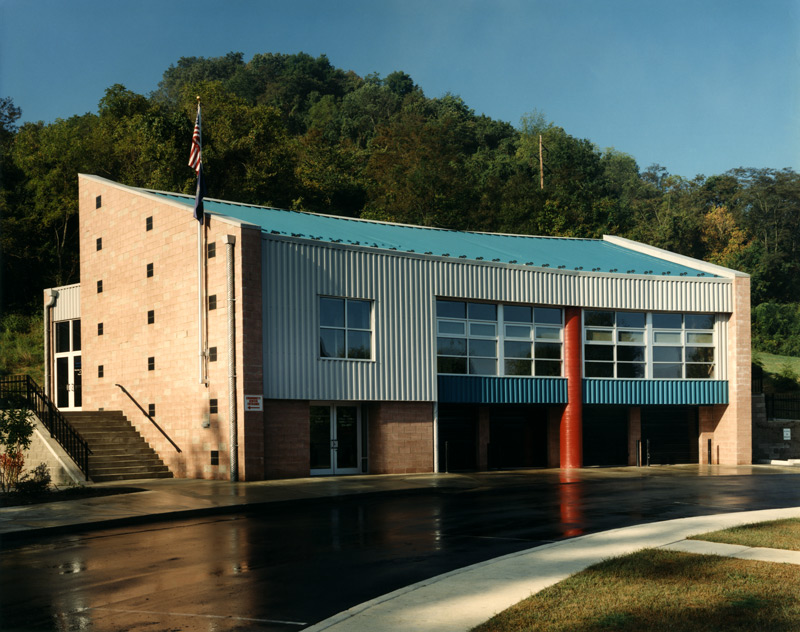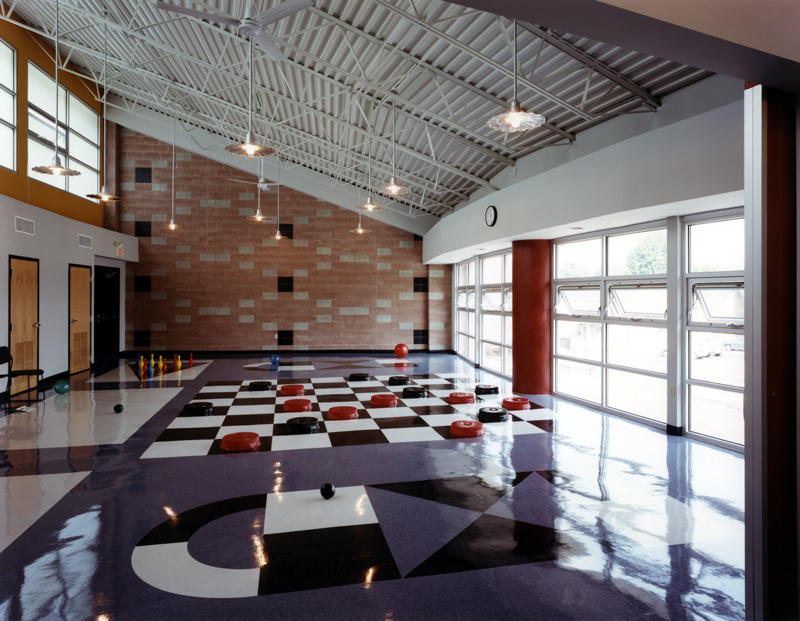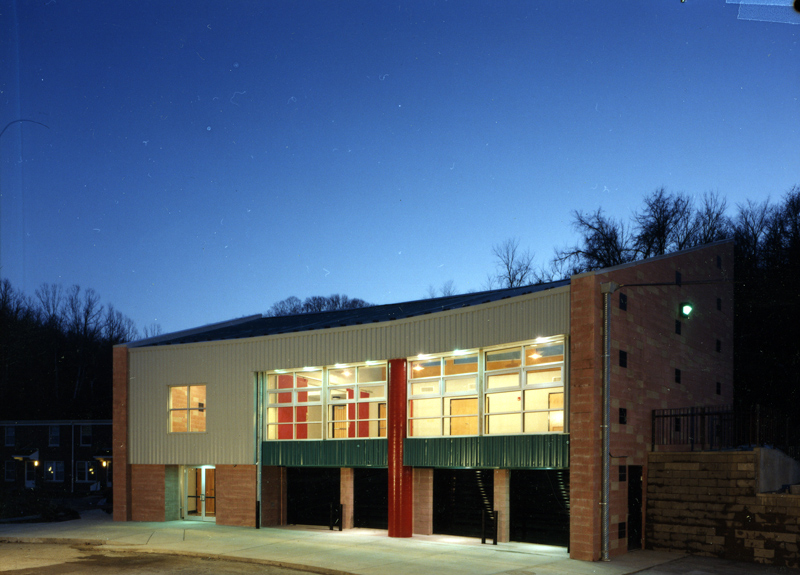maysville community center
institutionalThe new Amo Peters Community Center in Maysville, KY, provides a home for recreational and educational activities for residents of apartments administered by the Maysville Housing Authority, as well as for the general community. The uniquely shaped, two-story building offers retail services on the ground floor with a recreation / game room above. In the sun-filled community room, people of all ages participate in organized recreational activities, classes and programs. Built on a steep slope leading to surrounding woods, the back side rises up toward to the hill to provide more space for services and windows. The community room has the feeling of an atrium space, being fronted by window walls on one side, with large transom windows on the other side acting like a skylight. Even though it’s a small building, interior rooms are spacious and bright. Built for the Housing Authority, the budget was slim, but W+CO creatively designed the new Center to have a playful, modern feeling by selecting bright colors for metal siding, roof and columns on the exterior. Differently colored masonry blocks add a dynamic accent on the inside and outside.





